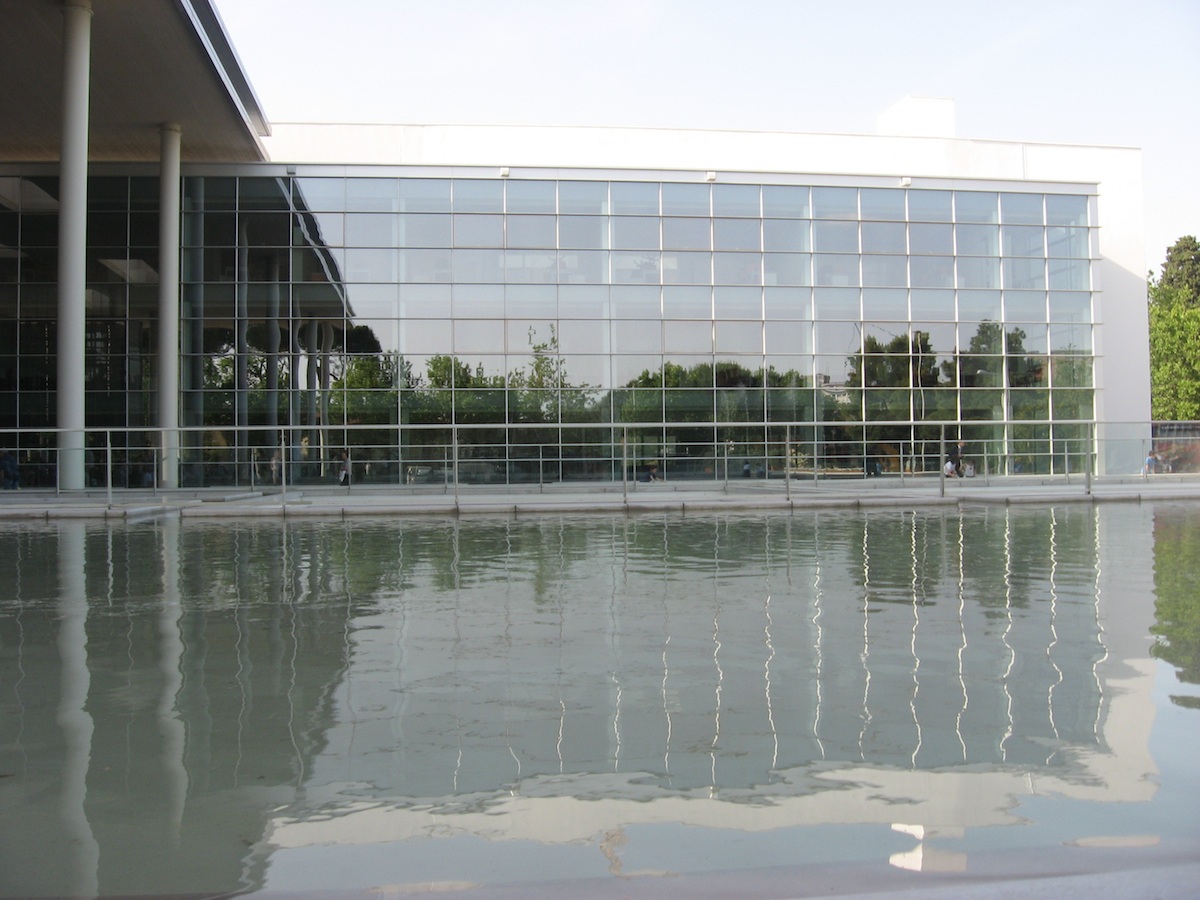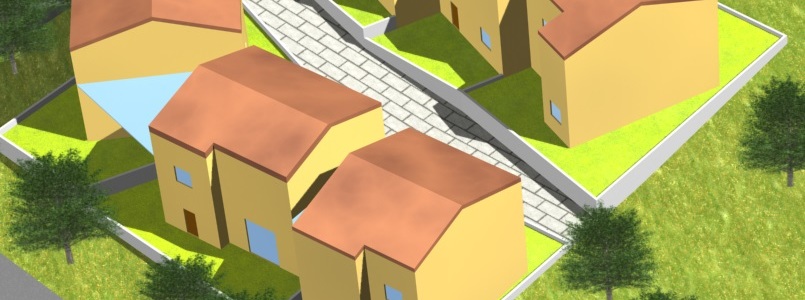
Project: Energy Service Management for 15 Tuscany ASL buildings, in collaboration with Energy COOP Srl of the Gruppo Cellini Gtc (Po)
Client: CET (Società Consortile Energia Toscana scrl)
Role: energy modelling, technical-economic identification and evaluation of improvement solutions in architectural, mechanic and electric systems, preliminary design
Year: present
Description: energy audit, executive planning, realisation of improving energy efficiency interventions with management and maintenance, in 15 public buildings belonging to different Aziende Sanitarie Locali – Local Health Units (ASL) in Tuscany, Italy.










